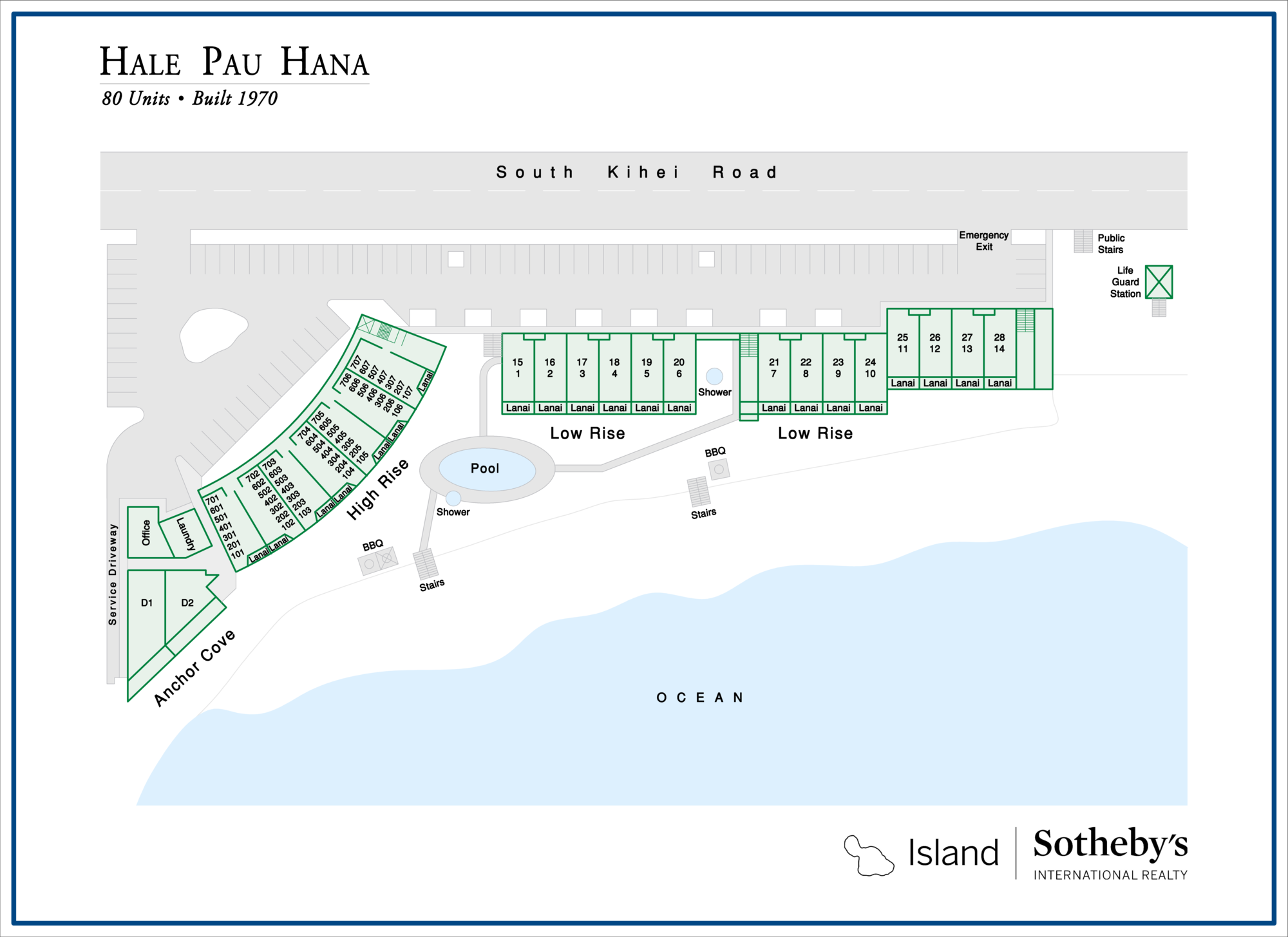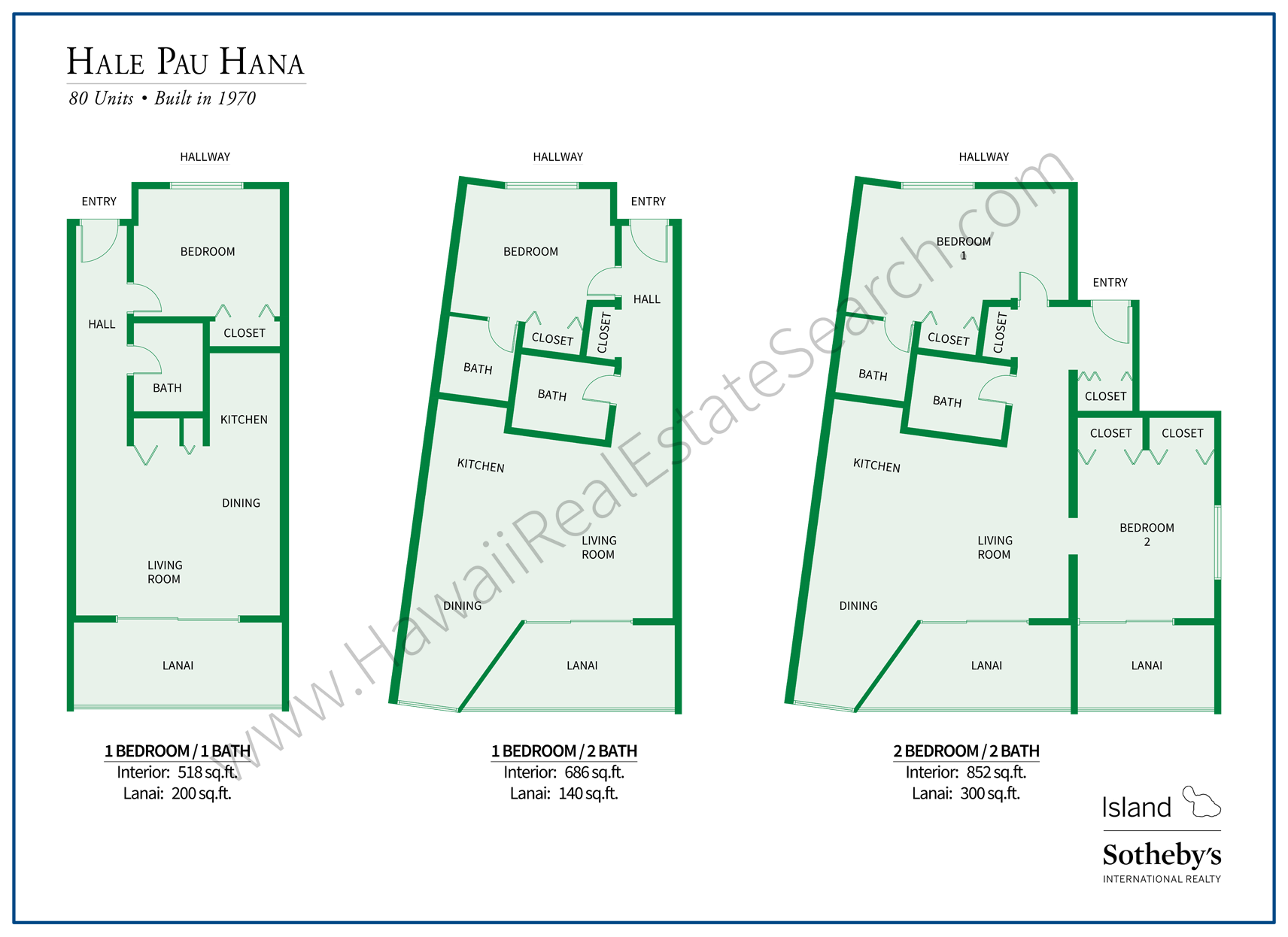Hale Pau Hana Condos For Sale
View: Condos For Sale | Recent Sales | Floor Plans | Contact
Hale Pau Hana Condos For Sale
Built in 1970, Hale Pau Hana is a throwback to old Hawaii - a building literally steps away from the sand, well built,& constructed to stand the test of time, and designed to maximize the world-class beach that is your backyard. Consisting of only 80 units, inventory at HPH is limited, with only a handful of sales over the last few years - if something sparks your interest when it's on the market, then it's prudent to act quickly. Vacation rentals are permitted at this beachfront property. Amenities for the exclusive use of residents and guests include the barbecue areas and pool, perfectly framing the Pacific.
Truly magnificent units sitting directly on the oceanside of Maui's south side, each individual unit enjoys unobstructed ocean views, a private lanai, and is just a few steps to the beach. Directly on Kamaole Beach Park II (a.k.a. Kam II), you can enjoy whale-watching (in season), a stroll in one of the most desired silky, soft sand beaches in Hawaii (if not the world), sunbathing year-round, and just about every water sport you can imagine, making it one of the leading Kihei condos for sale. Amenities include and ocean-front pool and barbecue area, as well as hotel-like services exclusive to residents and visitors.
Walking distance you can easily find the best dining, shopping, and activities that Kihei has to offer. Everything needed is conveniently located nearby, yet the property feels secluded and private, seamless mixing convenience with tranquility. Within an easy 5 to 10 minute drive, one can enjoy the best golf courses, spas, five-star restaurants on Maui, with many being top rated in the world. Inventory at Hale Pau Hana has always been minimal, for those interested in purchasing, other properties to consider include Mana Kai, Royal Mauian, and Kamaole Nalu (although this last one is a leasehold). Further south, Polo Beach Club and Makena Surf pose strong options as well, albeit at a higher price range. Contact us to discuss.
Hale Pau Hana Map
To view a high-resolution, custom made file, click on Hale Pau Hana Map and see the image below as quick reference. The property map below is the most detailed available, based on public records, satellite images, and first-hand knowledge of the property. Although great care is taken for the map's accuracy, it is for illustrative purposes only, not guaranteed. 
Hale Pau Hana Floor Plans
The floor plans below are a great resource to better understand a unit's layout. However, not guaranteed to be drawn to scale. 
Units range in size from a 1 bed, 1 bath (702 square feet), 1 bed, 2 bath (817 square feet), 2 bed, 2 bath (1112 to 1770 square feet) and a magnificent 3 bed, 3 bath (a gigantic 2824 square feet of superb living space). These units are hard to come by and have a low turnover rate, so if you find a condo currently for sale at Hale Pau Hana, do not hesitate to contact us for further information or schedule an exclusive viewing.
Below are the description of the units as per the original developer's public report:
DESCRIPTION: The project consists of seventy-six (76) units arranged in four (4) buildings, designated on the plans to be recorded in the office of the recording officer as "Building A", "Building 13", "Building C" and "Building 0”, all constructed principally of reinforced concrete floor and roof slabs and concrete walls. The apartments are designated on the typical floor plans that are recorded as follows:
Apartments numbered 201 to 207, inclusive, are located on the second floor; Apartments numbered 301 to 307, inclusive, are located on the third floor; Apartments numbered 401 to 407, inclusive, are located on the fourth floor; Apartments numbered 501 to 507, inclusive, are located on the fifth floor; Apartments numbered 601 to 607, inclusive, are located on the sixth floor; and Penthouse apartments numbered 701 to 707, inclusive, are located on the seventh floor of Building A.
Apartments numbered 1 to 6, inclusive, are located on the ground floor; and Apartments numbered 15 to 20, inclusive, are located on the second floor of the building designated on said plans as Building B.
Apartments numbered 7 to 14, inclusive, are located on the ground floor; Apartments numbered 21 to 23, inclusive, are located on the second floor; and Penthouse Apartment No. 32 is located on the third floor of the building designated on said plans as Building C.
Commercial Apartment "D" comprises all of the floor area in Building D as shown on said plans. As of this writing (2018), building D has been converted into two separate units, D-1 and D-2.
Each apartment contains the number of rooms and the approximate floor area according to its respective plan, which plans are designated 1 to 6, as follows:
Typical Unit "Building A": Thirty-six (36) apartments, #102 to #107, inclusive, #201 to #206 inclusive, #301 to #306 inclusive, #401 to #406 inclusive, #501 to #506 inclusive and #601 to #606 inclusive, in Building A, consist of one bedroom, two bathrooms, one living room, one kitchen, one lanai and an entry hall, and contain approximately 817 square feet of floor area, including the lanai. These apartments are identified on said plans as "Typical Unit Building A".
End Unit "Building A": Six (6) apartments, #207, #307, #407, #507, #607 and #707, in Building A, consist of two bedrooms, two bathrooms, one living room, one kitchen, a hallway and one lanai, and contain approximately 1,112 square feet of floor area, including the lanai. These apartments are identified on said plans as "End Unit Building A".
7th Floor Unit Plan "Building A": Four (4) penthouse apartments, #703, #704, #705, and #706, located on the seventh floor of Building A, consist of two bedrooms, two bathrooms, one kitchen, one living room-dining room combination, a hallway and one lanai, and contain approximately 1,226 square feet of floor area, including the lanai.
Typical Unit "Buildings B & C": Twenty-eight (28) apartments, being all of the apartments in Building B and Building C, except for the penthouse unit in Building C, consist of one bedroom, one bathroom, one kitchen, one living room, a hallway and one lanai, and contain approximately 702 square feet of floor area, including the lanai.
Penthouse Plan "Building C": One (1) penthouse apartment on the third floor of Building C is designated Apartment 32 and consists of three bedrooms, three bathrooms, one living room-dining room combination, a kitchen, a hallway and three lanais, and contains approximately 2,824 square feet of floor area, including the lanais.
Sales Statistics
Below please view a chart detailing the average price per square foot and inventory levels at Hale Pau Hana. The biggest issue in trying to discern market conditions at HPH is the lack of consistent inventory. Contact us for context and more information regarding current Kihei real estate market conditions.
And below is a brief summary of the past few years - keeping in mind that inventory is minimal hence sales are intermittent.
2017: NO SALES
2016: 1 Sale, Unit D-1 for $2.1M, or $1,186 per square foot.
2015: 1 Sale, Unit 17 for $800K, or $1,139 per square foot.
2014: 3 Sales, Average Sales Price of $853,333, or $1,097 per square foot.
Contact
Interested in learning more about the possibilities at Hale Pau Hana? Contact us by filling out the form below - we know the Kihei real estate market exceedingly well and would be happy to answer any of your questions.

